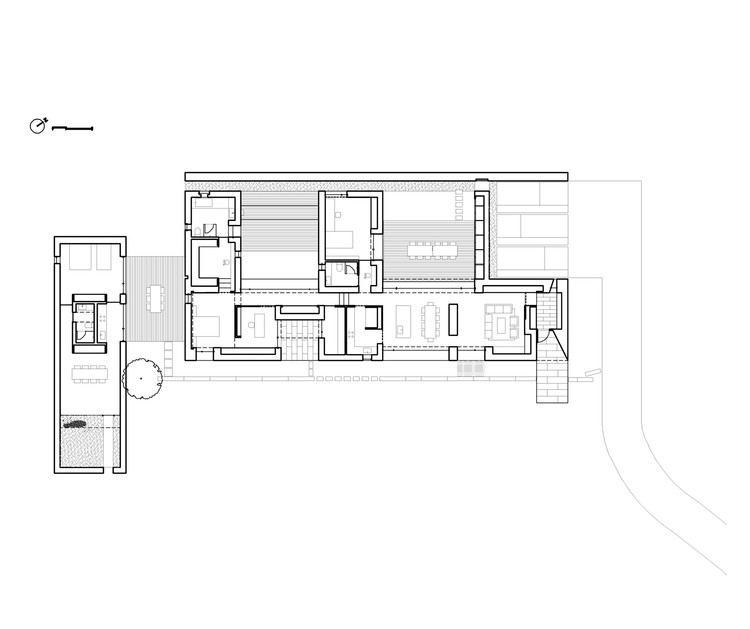
-
Architects: Jae Heon Jeong
- Area: 253 m²
-
Photographs:Youngchea PARK
.jpg?1403751357)
Text description provided by the architects. The house is located in the middle of a rural village with many small houses. There is a wide view to the south, and calm mountains to the north. The house, placed in a peaceful rural landscape, does not show itself off, but is a simple for that melts into the slow scenery.

The house consists of a main building with a gable and a second building with a flat roof, and is spread out comfortably on wide land. Unlike the very simple appearance of the house, the yard is divided according to different uses. It has different characteristics according to the characteristics of the interior space. The yard that touches the living room and dining room become one with the living room, making it like a second outdoor living room. The yard in between rooms is like a room itself, closed off from the outside. The moss yard of the second building is also cut off from the outside and is a place of quiet thinking, and the deck between the two buildings is an open yard with a view that looks out far away.
.jpg?1403751566)
The yard in front of the house is an external space that looks at the faraway scenery with a background of trees and grass, but the yard between the rooms has a wooden deck and small flowering plants, making it an internal living space. You can experience the outside and inside yard simultaneously.
.jpg?1403751356)
The finishing of the outside of the house uses narrow and long bricks in a dark brown color that goes well with the scenery from autumn to spring, with zinc panels with narrow grooves on top. The simple horizon over the wide land and the color of the house that is the same color as the trees, forest and fields, go well with its surroundings and create a comfortable landscape.
.jpg?1403751496)


.jpg?1403751388)
.jpg?1403751465)
.jpg?1403751496)
.jpg?1403751543)


.jpg?1403751388)
.jpg?1403751465)
.jpg?1403751496)
.jpg?1403751543)
.jpg?1403751357)
.jpg?1403751314)
.jpg?1403751491)
.jpg?1403751566)
.jpg?1403751566)
.jpg?1403751394)
.jpg?1403751425)
.jpg?1403751465)
.jpg?1403751356)
.jpg?1403751430)
.jpg?1403751521)
.jpg?1403751516)


